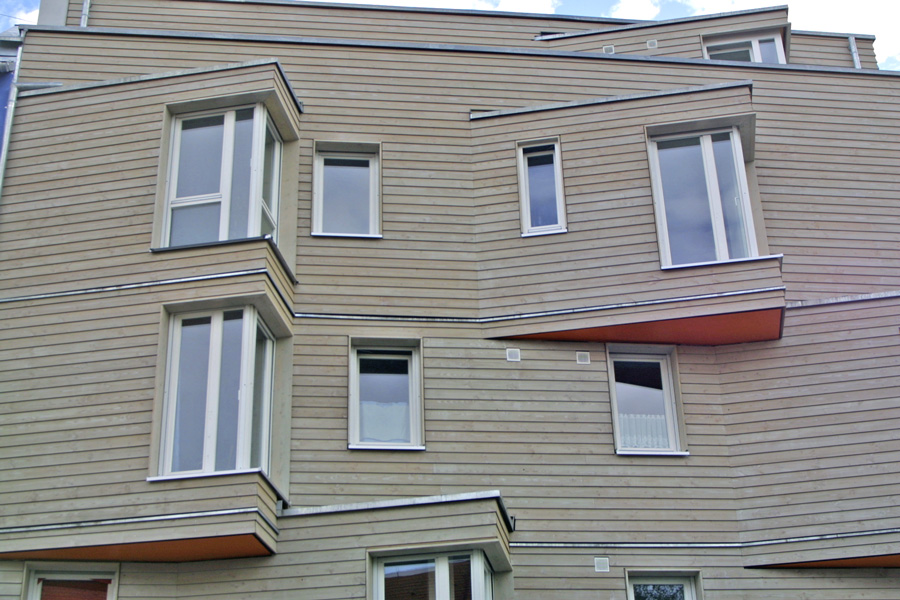[:de]Die unterschiedlichen Interessen einer Baugemeinschaft führten zur Koppelung zweier verschiedener Gebäudeteile: Ein Holz-Lehmbau mit viergeschossiger Holzfassade und ein Stahlbetonfertigteilbau. Sowohl traditionelle als auch innovative Materialien wurden in dem multi-funktionalen Geschäftshaus verarbeitet.
Fertigstellung 2002
Fläche 2 Baukörper, Wohnfläche 690 m², Gewerbefläche 177 m², 8 Wohneinheiten, 3 Gewerbeeinheiten
Bauweise Holz-Lehmbauweise mit Stahlbetonstruktur. Stahlbetonfertigbauteilweise
[Best_Wordpress_Gallery id=”29″ gal_title=”Holle 20″][:en]Different interests within this building association led to the linking of two different parts of the building: a wood and cob building with a four-floor wooden façade and a prefabricated reinforced concrete construction. Both traditional and innovative materials were used in this multi-functional office development.
Completed in 2002
Residential space 690 m², commercial space 177 m², 8 residential units, 3 commercial units
Design Wood and cob building with reinforced concrete shell. Prefabricated reinforced concrete construction.
[Best_Wordpress_Gallery id=”29″ gal_title=”Holle 20″][:]

