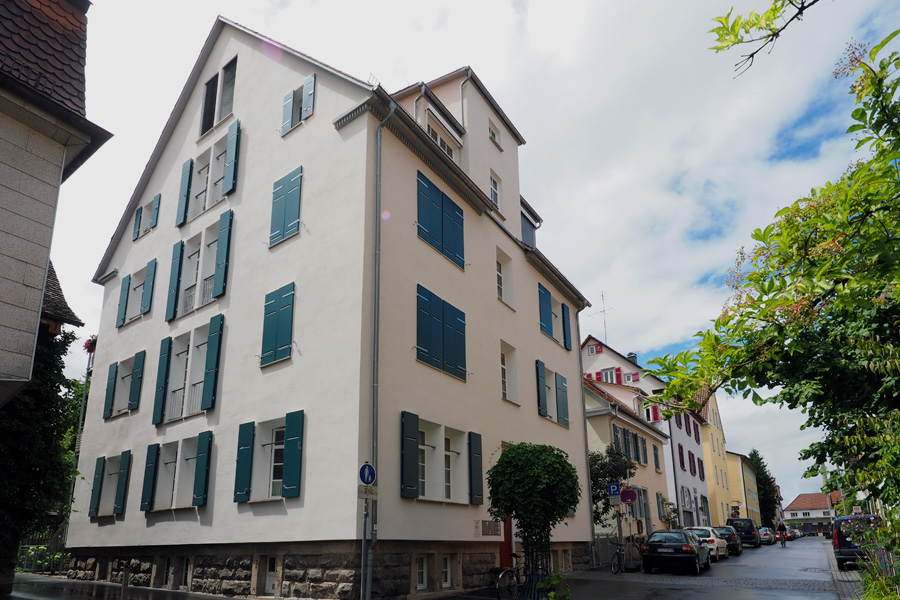[:de]Individuelles, gemeinsames und selbstbestimmtes Wohnen für Frauen – unser Architekturbüro realisierte ein vom Bundesministerium für Familie, Senioren, Frauen und Jugend prämiertes und gefördertes Wohnprojekt der Tübinger Beginenstiftung. Die Gemeinschaftlichkeit war der zentrale Punkt bei der Konzeption des Wohnprojektes. Um ein geeignetes Objekt zu finden, standen wir als Architekten schon zu Beginn beratend zur Seite. Nachdem verschiedene Häuser begutachtet wurden, entschied man sich für einen Altbau am Rande der Tübinger Altstadt.
Das 1899 gebaute Haus befindet sich außerhalb des denkmalgeschützten Altstadtkerns. Es sollten aus acht bestehenden Wohnungen sieben neue Wohneinheiten plus fünf Studentinnen- und Gästezimmer entstehen. Zudem waren mehrere, großflächige Gemeinschaftsräumen vorzusehen und alle Räumlichkeiten sollten barrierefrei zugänglich sein, weswegen auch ein Fahrstuhl neu eingebaut werden musste. Aufgrund dieser Vorgaben wurde das Haus nahezu komplett entkernt, lediglich die tragende Fachwerkstruktur wurde erhalten, und auch hier musste immer wieder statisch unterstützend eingegriffen werden. Der alte Gewölbekeller konnte glücklicherweise erhalten und zum Meditationsraum umfunktioniert werden.
Die Wohnungen sind alle individuell zugeschnitten und zwischen 40 und 70 m² groß. Ein großes Problem stellte der Brandschutz dar, weswegen zusätzlich entsprechende Wohnungstrennwände und Geschossdecken eingezogen werden mussten. Durch die aufwändige Sanierung gelang es, aus einem traditionell genutzten Altbau neue, moderne Wohnformen entstehen zu lassen und eine gemeinschaftliche Nutzung zu ermöglichen, die den Charakter der Stiftung baulich unterstreicht. In einer alten und vorgegebenen Hülle die Individualität, vielfältige Wohnvarianten und zugleich gemeinschaftliches Zusammenleben zu schaffen, war die spannende und erfolgreiche gestalterische Aufgabe.
Standort Tübingen
Fertigstellung 2013
Wohnfläche 510 m²
Bauweise Ausgemauerte Fachwerkkonstruktion mit WDVS
[Best_Wordpress_Gallery id=“22″ gal_title=“Beginen“][:en]Individual, shared and independent living for women – our architects implemented a residential project by Tübingen’s Beginen Foundation that won an award and funding from Germany’s Federal Ministry of Family Affairs, Senior Citizens, Women and Youth. The sense of community was at the core of this residential project development. In our role as architects, we provided support to find a suitable property from the outset. After having viewed various properties, it was decided to opt for an old building at the edge of Tübingen’s old town.
The house was built in 1899, and is located outside the centre of the grade one listed old town. It was planned to create seven new residential units, plus five student and guest rooms, from eight existing units. Several large community facilities were also planned, and all facilities were to be fully accessible. For this reason, a new lift was also installed. As a result of these specifications, the property was almost completely broken down to its shell. Only the timber frames were retained, and supported where necessary to ensure they achieved the necessary architectural properties. Thankfully, we were able to save the old vault, which we refurbished and converted into a meditation space.
All residential units were individually, with sizes ranging between 40 and 70 m². Fire protection was a crucial issue, and for this reason, additional separating walls and ceilings had to be integrated. Thanks to the comprehensive refurbishment, we were able to create new, modern types of living from a traditionally used property, to provide shared facilities that underline the character of the foundation. Creating individuality, varied types of living, and simultaneously providing shared living space within an old, predefined shell, was the exciting and successfully designed task at hand.
Location Tübingen
Completed in 2013
Residential space 510 m²
Design bricked timber frame design featuring EIFS
[Best_Wordpress_Gallery id=“22″ gal_title=“Beginen“][:]

