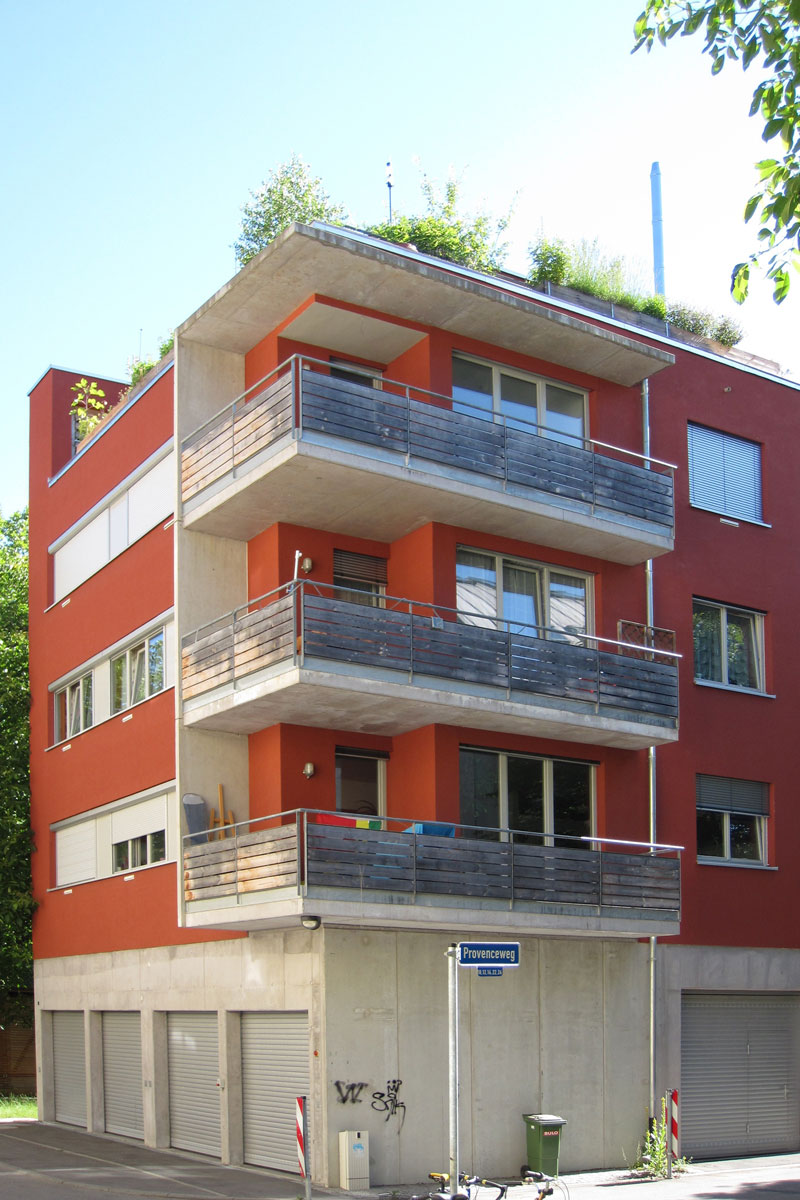[:de]Der nördliche Eingang des französischen Viertels in Tübingen sollte um zwei repräsentative Bauten erweitert werden. Gleich mehrerer städtebauliche und planerische Aufgaben hielt das Projekt bereit: Die beiden Gebäude sollten östlich und westlich eines bestehenden Gewerbe- und Wohnhauses entstehen, wodurch besondere Brandschutzmaßnahmen gewährleistet sein mussten. Zudem sollten die Gebäude den Schallschutz für das dahinter liegende Viertel ergänzen, da sie direkt an einer vierspurigen, täglich mit Zehntausenden Fahrzeugen belasteten Ausfallstraße liegen. Und es sollten zwei alte Nussbäume auf dem Gelände erhalten bleiben.
Unter diesen Voraussetzungen wurde bei Le Donjon nach Norden ein geschlossenes und strenges Konzept mit nur wenigen Fenstern gewählt, hingegen nach Süden eine mit großzügigen Balkonen und großen Fensterflächen offene Architektur umgesetzt. Im Gegensatz zu den meisten anderen Gebäuden des Viertels war eine integrierte Parkierung erlaubt, weshalb das Erdgeschoss mit Doppelparkgaragen versehen wurde auf denen das Wohngebäude aufsitzt.
Um den Schallschutz für das Viertel optimal zu gestalten, wurde nicht nur die städtebauliche Hüllkurve maximal ausgenutzt, sondern auch Eckbalkone mit Sondergenehmigung der Stadt so weit vorgezogen, dass zusätzlicher Schallschutz entstand. Die Stadt stellte für die Planung eigens ein Müllfahrzeug zur Verfügung, da dessen Kurvenradius für die Balkonvorderkante maßgebend war.
Um die Kosten für die zwei Baugemeinschaften zu optimieren, wurden die zwei Türme parallel gebaut. Beide Baukörper sind von außen identisch, die Wohnungen sind jedoch frei gestaltet worden und den Wünschen der Bauherren angepasst.
Standort Tübingen
Bauherr Baugemeinschaft
Fertigstellung 2006
Fläche 620 m²
Bauweise Massivbauweise mit Vollwärmeschutz
Technische Ausstattung Fernwärme und Solarthermie
[Best_Wordpress_Gallery id=“18″ gal_title=“Le Donjon“][:en]The plan was to extend the northern entrance to the French quarter in Tübingen, Germany, by adding two representative buildings. From the outset, the project involved several urban and planning elements: it was planned to site the two buildings to the east and west of an existing commercial and residential estate, thus requiring compliance with special fire protection regulations. The buildings were also intended to supplement noise insulation for the areas behind them as they directly border on a four-lane road used by ten thousands vehicles a day. Two old nut trees also needed to be preserved on the site.
In these conditions, a closed and strict concept was applied for Le Donjon, with just a few windows towards the north, while the south-facing side features ample balconies and large windows as part of an open architectural approach. In contrast to most other buildings in the quarter, integrated parking had been approved for this project, so the ground floor features double garages and acts as the base for the residential building.
Developers not only maximised the urban envelope to create optimum noise insulation for the quarter, but obtained special permission from the town council to extend balconies on the corners towards the front, to achieve higher levels of noise insulation. For the purposes of planning, the town council provided a dedicated waste disposal lorry with a turning circle that was small enough to pass under the front edge of the balconies.
The two towers were built in parallel to optimise the costs for each building association. Both buildings are identical from the outside. However, the residential units have been designed freely to the requirements of the clients.
Location Tübingen, Germany
Client building association
Completed in 2006
Surface area 620 m²
Design solid construction with full heat insulation
Technical equipment for district heating and solar thermal energy
[Best_Wordpress_Gallery id=“4″ gal_title=“Le Donjon“][:]

