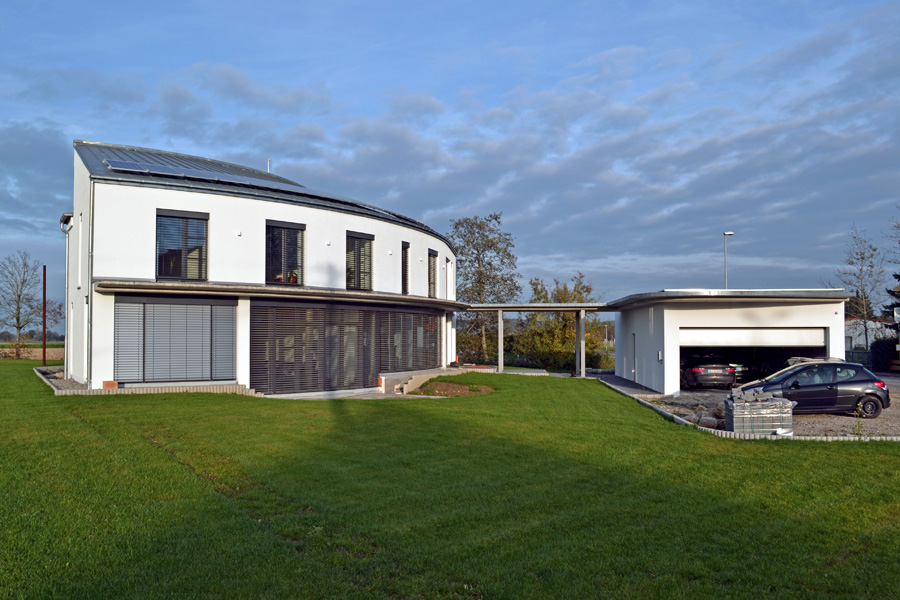[:de]Supermodern, Passivhaus, weiß – das waren die einzigen Vorgaben des Bauherren, der auf einem verwinkelten, aber großem Grundstück inmitten einer ländlichen Gemeinde mit ein paar hundert Einwohnern ein Einfamilienhaus bauen wollte. Eine traumhafte Vorgabe für jeden Architekten.
Der elterliche Bauernhof war leider nicht mehr zu retten und das große Grundstück extrem verwinkelt und somit wenig geeignet für eine besonders großzügige Architektur. Gleichwohl war aber der Wunsch des Bauherren, viel Wohnfläche zu erhalten. Die einzig markante Linie stellt ein Bach an der Grundstücksgrenze dar.
Ausgehend von dieser natürlichen Grenze wurde ein Bau konzipiert, der sich exakt südlich ausgerichtet krümmt und einen Bogen von etwa 55 Grad beschreibt. Von einem virtuellen Mittelpunkt ausgehend bilden sich sämtliche Konstruktionsachsen des Hauses daran ab. Die Zimmergrundrisse sind an diese Achsen gebunden, wobei die Wohnbereiche im Erdgeschoss sowohl vom nördlichen als auch vom südlichen Bogengang durchgängig offen gehalten sind. Zwischenwände unterbrechen die einzelnen Wohnbereiche schott-artig und großzügige Fensterflächen schaffen eine lichte Atmosphäre in beiden Geschossen.
Während der Bauherr den Rohbau in Eigenregie mauerte, stellten der Architekt mit seinem Sohn (beide sind gelernte Zimmerleute) die Rundschalung mit spezieller Krümmung des Garagenvordachs her – das rundet das ungewöhnliche Projekt ab.
Fertigstellung 2014
Wohnfläche 273 m²
Bauweise Massivbauweise
Technische Ausstattung Geothermie und Photovoltaik
[Best_Wordpress_Gallery id=“21″ gal_title=“Lenk“][:en]Super-modern Passivhaus-compliant, white – those were the only specifications from the client, who was planning to develop single-household properties for a few hundred residents on a large but complex plot at the core of a rural community. Dream specifications for any architect!
Unfortunately, the parents‘ farm could not be saved, and the large, extremely complex plot seemed unsuitable for more than usually spacious. However, at the same time, the client’s requirement was to create as much residential space as possible. The only striking line is a little stream at the boundary of the property.
A building was designed on the basis of this natural boundary, with a precise southward turn before following an arc of around 55 degrees. All of the development’s design axes radiate out from a virtual centre. The rooms plans are tied to these axes, with the living areas on ground floors designed as open-plan spaces that are accessible both from the northern and the southern arc. Separating walls break up individual living spaces like partitions, and large windows create a bright atmosphere on both floors.
The client took responsibility for bricking the shell. The architect and his son (both fully qualified carpenters) made their own contribution to this extraordinary project, creating a round shell with a particular angle for the garage canopy themselves.
Completed in 2014
Residential space 273 m²
Design solid construction
Technical equipment for geothermal heating and photovoltaic power generation
[Best_Wordpress_Gallery id=“21″ gal_title=“Lenk“][:]

