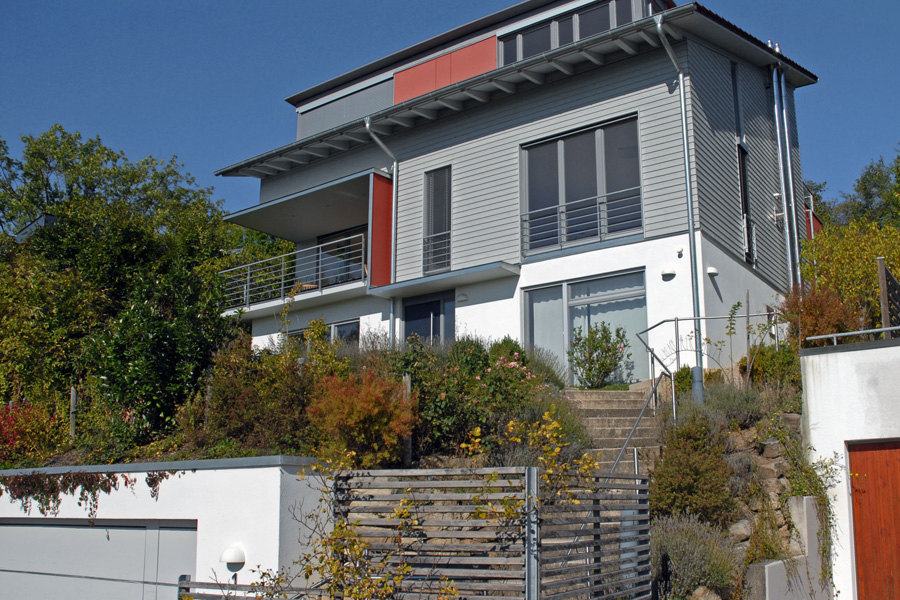[:de]Die Steilhanglage des Objekts gewährt ein weites Panorama ins reizvolle Ammertal. Diesem wird durch den Grundriss des Erdgeschosses Rechnung getragen, der ein Durchwohnen von der rückwärtigen Terrasse zum Balkon in Richtung Ammertal ermöglicht. Die in Naturstein gehaltene Terrasse verbindet mit einer Trockenmauer den regionalen Bezug des Weinberggrundstücks mit südlichem Flair und macht den Außenbereich zum Wohnraum.
Einfamilienhaus
Entwurfsgrundlage Dipl. Ing. Erhard Ackermann
Fertigstellung 2006
Wohnfläche Einfamilienhaus 254 m²
Bauweise Holständerbauweise; Untergeschoss Massivbauweise
Technische Ausstattung Sonnenkollektor, Pelletheizung, Regenwasserzistern
[Best_Wordpress_Gallery id=“27″ gal_title=“Scharnke“][:en]The location of this property on a steep hill boasts sheer endless views of the Ammer valley. The layout of the ground floor development fully takes into account these properties‘ location, with an open-plan living space from the rear-facing terrace to the balcony looking out onto the Ammer valley. The terrace, built with natural stone, features a dry stone wall, that links the regional references of the original vineyard location with southern flair, and turns the outdoor area into living space.
Detached single-family house
Design created by Dipl. Ing. Erhard Ackermann
Fertigstellung 2006
Residential space 254 m²
Design timber frame design, basement designed as solid structure
Technical equipment solar collector, pellet heating, cistern
[Best_Wordpress_Gallery id=“27″ gal_title=“Scharnke“][:]

