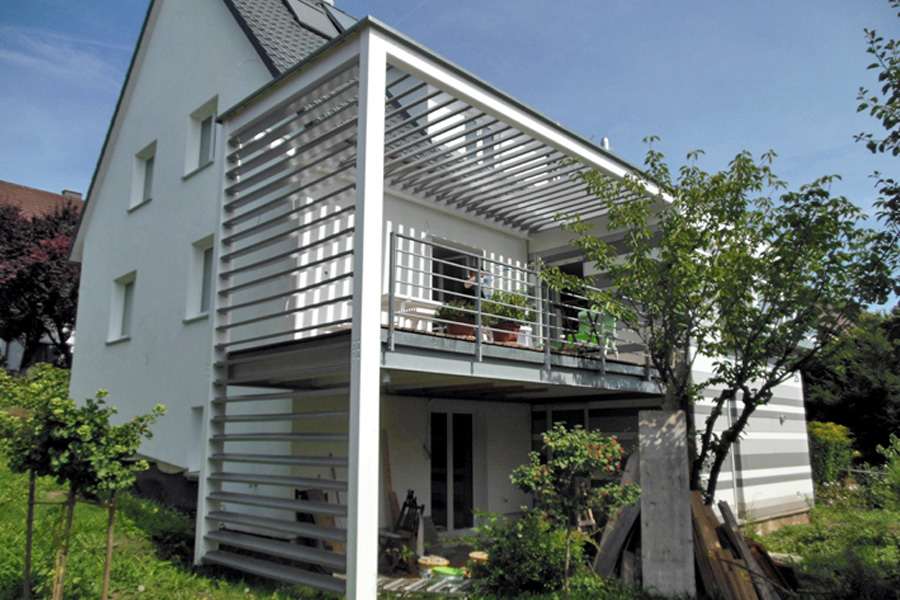[:de]„Nur 2 Meter, mehr brauchen wir nicht“, war die Aussage der Bauherren beim ersten Gespräch. Das Wohnzimmer war zu klein, und man wollte den Wohnraum vergrößern, ohne das gesamte Haus zu sehr zu verändern: ein markantes Einfamilienhaus mit steilem Satteldach und klarer Bauform aus dem Jahr 1956. Sehr schnell wurde klar, dass mit einem einfachen Erker-Anbau das Problem nicht behoben werden konnte, da das ganze Haus modernisiert werden sollte. Die Bauherrschaft war schlussendlich von unserem Vorschlag überzeugt, ein „Haus vor dem Haus“ zu errichten, das sich mit einer großzügigen Veranda über die gesamte Gebäudelänge – und sogar darüber hinaus – erstreckt. Wir entschieden uns daher für einen zweigeschossigen Anbau, der das Wohnzimmer im Obergeschoss sowie die darunter liegenden Fläche im Erdgeschoss um je etwa 12 qm erweiterte. Die sachliche Architektur des Kubus wird im Obergeschoss mit einem Fenstererker durchbrochen, der großzügigen Lichteinfall ermöglicht. Die direkt angrenzende Terrasse im Obergeschoss mit rund 16 qm wurde über die Hausecke herum erweitert und mit einem Treppenaufgang auch vom Garten aus zugänglich gemacht. Die Lamellenkonstruktion über und seitlich der Terrasse schließt den Baukörper harmonisch ab und dient zugleich als Sonnenschutz. Im Erdgeschoss entstand auf der neu gewonnenen Fläche eine Sauna mit Ruheraum und Dusche.
Fertigstellung 2014
Wohnfläche 273 m²
Bauweise Holzbauweise
Technische Ausstattung Pelletheizung und Photovoltaik
[Best_Wordpress_Gallery id=“28″ gal_title=“Leonhart“][:en]“We need a mere two metres, not more“, the clients told us at the first meeting. The living room was too small, and the aim was to enlarge the living space without modifying the overall property excessively. It is a striking, single-family home with a steep gable roof and sleek structural design dating back to 1956. It very quickly became clear that a simple bay window extension was not going to solve the problem, as the entire building needed to be modernised. Ultimately, the clients agreed to our suggestion, that we should build a „house in front of the house“ that stretches across the entire length of the building and beyond, thanks to an ample veranda. For this reason, we opted for an extension over two floors, to extend the living room on the top floor and the ground floor area below by approximately 12 square metres each. The formal architecture of the cube is broken up by a bay window on the top floor, to ensure there is plenty of light. The directly adjacent terrace on the top floor, covering an area of around 16 square metres, was extended beyond the corner of the house, and a staircase was added to provide access from the garden. The slat design over and to the sides of the terrace forms a coherent end to the structure and simultaneously provides protection from the sun. A new area was created on the ground floor for a sauna and a shower.
Completed in 2014
Residential space 273 m²
Design timber frame design
Technical equipment pellet heating and photovoltaic power generation
[Best_Wordpress_Gallery id=“28″ gal_title=“Leonhart“][:]

