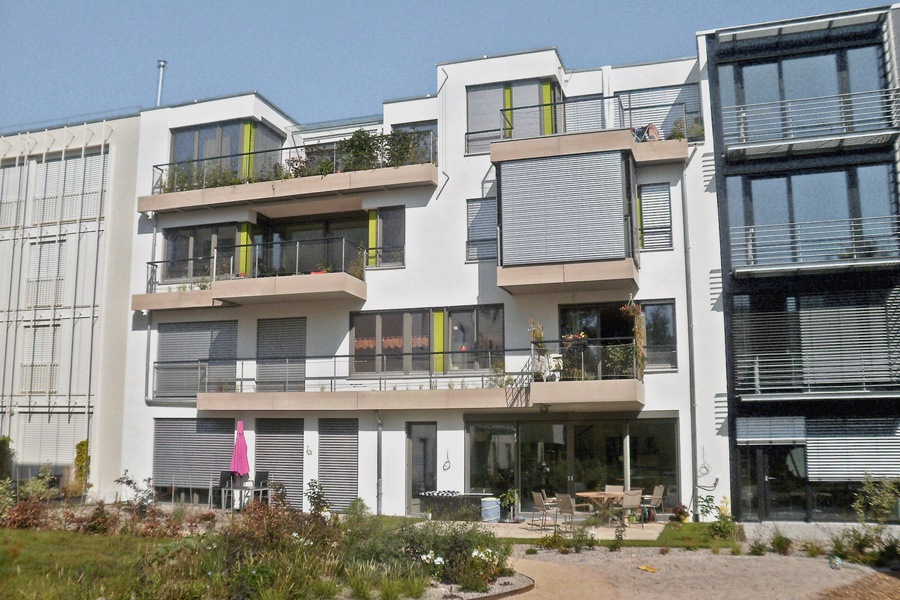[:de]Vertikal und horizontal, Stadt und Fluss – ein die Landschaft widerspiegelndes Konzept entwickelten wir für die Baugemeinschaft Eigenhaus im Baugebiet „Alte Weberei“ in Tübingen. Die Südseite des Gebäudes öffnet sich zum Neckar. Dort wurde der fließende Charakter aufgegriffen und vorwiegend horizontale Fassadenlinien geschaffen. Auf der Nordseite überwiegen vertikale Elemente, die sowohl das städtische Profil unterstreichen, als auch den dahinter liegenden Herlesberg mit seinen alten Weinbergtreppen und Trockenmauern in die Sprache der Architektur übersetzen.
Jede Wohnung verfügt über einen eigenen Grünbereich in Form von begehbaren Beeten vor der Fassade. Diese Grünstreifen tragen stilistisch entscheidend dazu bei, der Fassade ein Gesamtbild zu geben. Wie immer wurden alle Einheiten individuell nach den Wünschen der Bauherren konzipiert. So sind von der Zwei-Zimmer-Wohnung bis zum Penthouse mit Maisonette und Dachterrasse viele verschiedenen Wohnformen realisiert.
Der Bau der Tiefgarage erfolgte gemeinsam mit sechs weiteren Parzellen, in deren Mitte Eigenhaus eingebettet ist. Auch die Rohbauten wurden gemeinsam ausgeschrieben und durchgeführt, was zwar einen längere Rohbauphase und einen erhöhten Planungs- und Abstimmungsaufwand für die insgesamt sieben Parzellen zur Folge hatte, jedoch die Kosten deutlich optimierte.
Standort Tübingen
Bauherr Baugemeinschaft
Fertigstellung 2015
Fläche Wohnfläche 560 m², Gewerbefläche 200 m²
Bauweise Massivbauweise mit WDVS
Technische Ausstattung Lüftungsanlage mit Wärmerückgewinnung
[Best_Wordpress_Gallery id=“31″ gal_title=“Eigenhaus“][:en]Vertical and horizontal, city and river – we developed a concept to reflect the landscape for the Eigenhaus building association at the „Alte Weberei“ development area in Tübingen. The south-facing side of the building opens up towards the River Neckar. This is where the development features a fluid feel and predominantly horizontal façade lines. Vertical elements dominate the north-facing side, firstly to emphasise its urban profile and secondly to also translate the Herlesberg hill in the distance, with its old vineyard steps and dry-stone walls, into the language of architecture.
Each residential unit includes a green space with accessible flower borders in front of the façade. These green spaces make a significant style contribution to the overall image of the façade. As usual, all units were individually designed to suit the clients‘ demands. As a result, the development features many types of residential units, ranging from two-bed developments to penthouses with a maisonette design and roof terrace.
The underground garage was built in collaboration with six other developments, with Eigenhaus at the core. The shells were also put up for tender and completed as units. Although this meant that shell construction took longer, and the total costs for planning and coordinating the seven developments were higher, this approach significantly streamlined costs.
Location Tübingen
Client building association
Completed in 2014
Residential space 560 m², commercial space 200 m²
Design solid construction with EIFS
Technical equipment ventilation system with heat recovery
[Best_Wordpress_Gallery id=“31″ gal_title=“Eigenhaus“][:]

