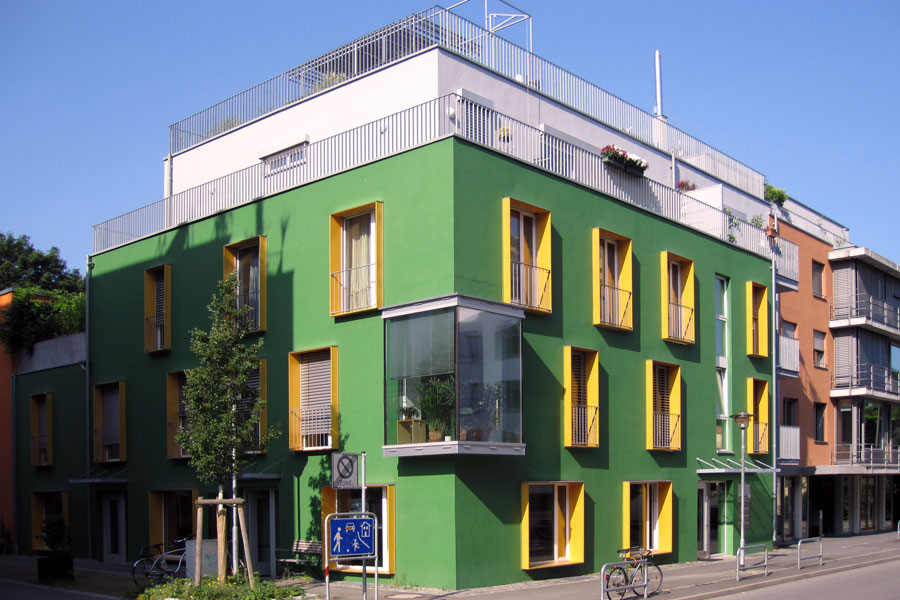[:de]Am Eingang des französischen Viertels in Tübingen sorgt Porta Gallica mit einem kräftigen Farbkonzept für eine Auflockerung des Straßenraums. Die frische Farbgebung steht dabei in spannungsreichem Kontrast zur strengen Linienführung der Fassade.
Porta Gallica ist Teil eines Blocks aus vier Gebäuden und als Hybrid bis zum zweiten Stockwerk massiv, darüber in Holzbauweise errichtet. Mit den Architekten und Planern der anderen Gebäude wurden zur Kostenoptimierung verschiedene Leistungen wie Rohbauarbeiten oder Zimmererarbeiten gemeinsam ausgeschrieben und vergeben.
Da die städtebaulichen Vorgaben in den neuen Wohnvierteln Tübingens recht großzügig sind, konnten die Architekten ganz besondere gestalterische Elemente einbringen. Um eine Baugemeinschaft von solchen, teils unkonventionellen Ideen zu überzeugen, muss beim Bauherrenmodell – mehr noch als bei anderen Projekten – auf eine regelmäßige Kommunikation geachtet werden. Ein besonderes Gestaltungselement sind zum Beispiel die Holzfenster im Erdgeschoss mit weit vorstehender Kastenlaibung aus Holz. Neben Plänen und Skizzen griff man bei einer derartigen Idee immer wieder auf große Modelle im Maßstab 1:10 zurück.
Standort Tübingen
Bauherr Baugemeinschaft
Fertigstellung 2007
Fläche Wohnfläche 610 m², Gewerbefläche 230 m², 4 Wohneinheiten, 1 Gewerbeeinheit
Bauweise Massivbauweise mit Holzdach (Lignatur)
Technische Ausstattung Energiestandard KfW 40 mit Wärmerückgewinnung / Solaranlage, Pelletheizung und kontrollierter Wohungsbe- und Entlüftung
[Best_Wordpress_Gallery id=”3″ gal_title=”Porta Gallica”][:en]Porta Gallica, at the entrance to the French Quarter in Tübingen, features a powerful colour concept to bring a more relaxed feel to the urban area. In this process, the fresh colours form an exciting contrast to the strict lines of the façade.
Porta Gallica forms part of a block consisting of four buildings within a hybrid development built as a solid structure up to the second floor and as a timber structure from then on. Joint tenders for different services such as structural work or joinery work were put out together with the architects and planners of the other buildings in the project, to minimise costs.
As the urban development specifications in Tübingen’s new residential estates are fairly liberal, architects were able to integrate some very special design elements. More than in other projects, regular communication is paramount, to convince building associations of the value of some unconventional ideas, especially within the context of the property developer model. For instance, the wooden windows on the ground floor featured wooden box frames that protruded significantly from the façade. In addition to plans and drawings, large models at a scale of 1:10 were repeatedly used as communication aids.
Location Tübingen
Client building association
Completed in 2007
Residential space 610 m², commercial area 230 m², 4 residential units, 1 commercial unit
Design solid construction with wooden roof (Lignatur)
Technical equipment KfW 40 energy standard with heat recovery/solar system, pellet heating and controlled ventilation for residential units
[Best_Wordpress_Gallery id=”3″ gal_title=”Porta Gallica”][:]
