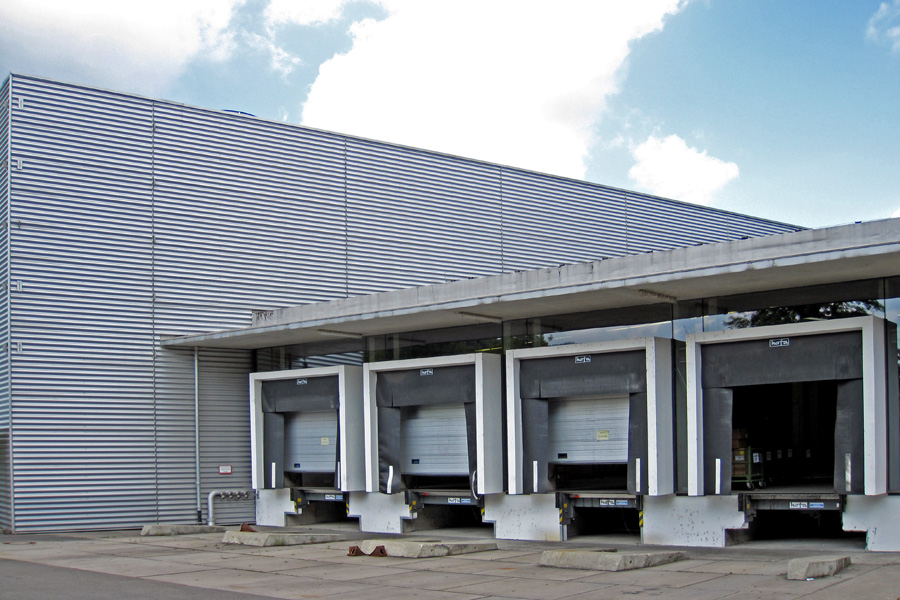[:de]Gewerbeneubau Logistikhalle und Laderampe.
An das bestehende Büro und Lagergebäude wurde ein Hochregallager mit Logistikbereich angebaut. Zudem Einbau von Sozialräumen und eines Treppenhauses in Bestand und Außenanlagen mit Stellplätzen.
Hervorzuheben ist der offene Charakter des Rampenbereichs. Aus einfachen Ladebrücken wurden Stahlbeton-Rampenboxen aus Fertigteilen entwickelt. Die nicht konstruktiv benötigte Wandfläche wurde komplett verglast, so dass der Innenraum mit Tageslicht versorgt wird und für die Arbeiter ein Sichtbezug nach außen entsteht. Die Boxen bilden zugleich mit dem schwebenden Vordach einen doppelten Wetterschutz für die empfindliche Ware.
Standort Tübingen
Fertigstellung 2000
Gewerbefläche 1.745 m²
Bauweise Stahl- / Stahlbetonbau
[Best_Wordpress_Gallery id=”34″ gal_title=”Transtec”][:en]New commercial development of a logistics facility and loading ramp.
The existing office and warehouse facilities were enhanced by adding a high-bay storage unit, including a logistics section. Facilities for social gatherings, a staircase and outdoor spaces with parking were added.
The loading ramp area was opened up, which was a great improvement. Prefabricated reinforced concrete ramp boxes were developed from simple loading ramps. Any non-structural walls were completely replaced with glass to provide natural light and give workers a view of their outside surroundings. The ramp boxes work together with the floating canopy to provide double the protection from the weather for sensitive products.
Location Tübingen
Completed in 2000
Commercial space 1.745 m²
Design steel/reinforced concrete construction
[Best_Wordpress_Gallery id=”34″ gal_title=”Transtec”][:]
